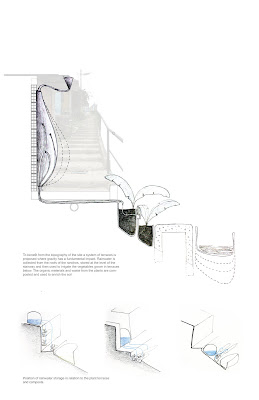

Rainwater is harvested from the existing roofs of the ranchos and fed to a rainwater storage tank. Depending on the frequency and amount of water during rainfalls the level of water in the tank varies.
The harvested rainwater from the tank is used for irrigation of vegetables. Depending on the level of water in the storage, different plants are irrigated. The plant most sensitive to draughts, lettuce, is irrigated even when the level is lowest. The system is automated and controls how much water each type of plant receives.
The organic waste of the plants is collected and disposed in the composting units, where the organic material is decomposed and then used to enrich the soil of the plant beds.
 View from inside a compost looking towards the plant beds and water storage.
View from inside a compost looking towards the plant beds and water storage. View looking towards the plant beds, water storage and compost.
View looking towards the plant beds, water storage and compost.





 To address the problem with floods and landslides during torrential rains, the rainwater will be collected from the barrio roofs and directed to a large expandable container. How much water is used for irrigation and what plants are irrigated depends on the level of water in the container. The water is filtered through a series of plant beds and then used for showers and toilets.
To address the problem with floods and landslides during torrential rains, the rainwater will be collected from the barrio roofs and directed to a large expandable container. How much water is used for irrigation and what plants are irrigated depends on the level of water in the container. The water is filtered through a series of plant beds and then used for showers and toilets.
 Rainwater is lead from the barrio roofs and collected in a series of suspended sacks. From each sack leads an individual pipe for irrigation. The plants are grown in terraces so that excessive water drains off. For easy harvest the plant beds are located adjacent to the stairways.
Rainwater is lead from the barrio roofs and collected in a series of suspended sacks. From each sack leads an individual pipe for irrigation. The plants are grown in terraces so that excessive water drains off. For easy harvest the plant beds are located adjacent to the stairways.


.jpg)
